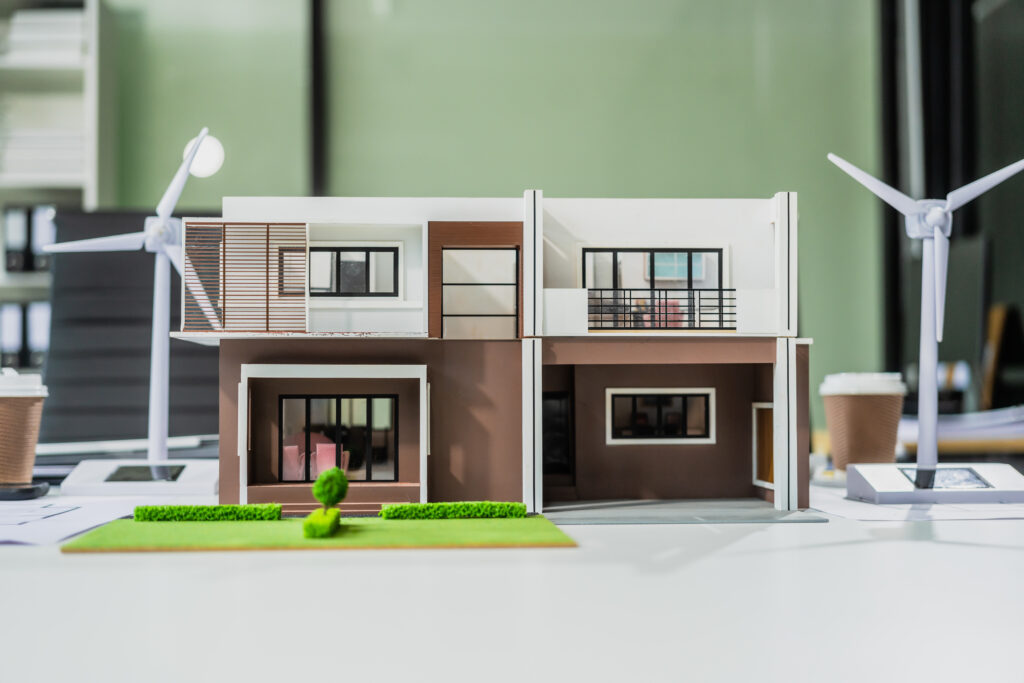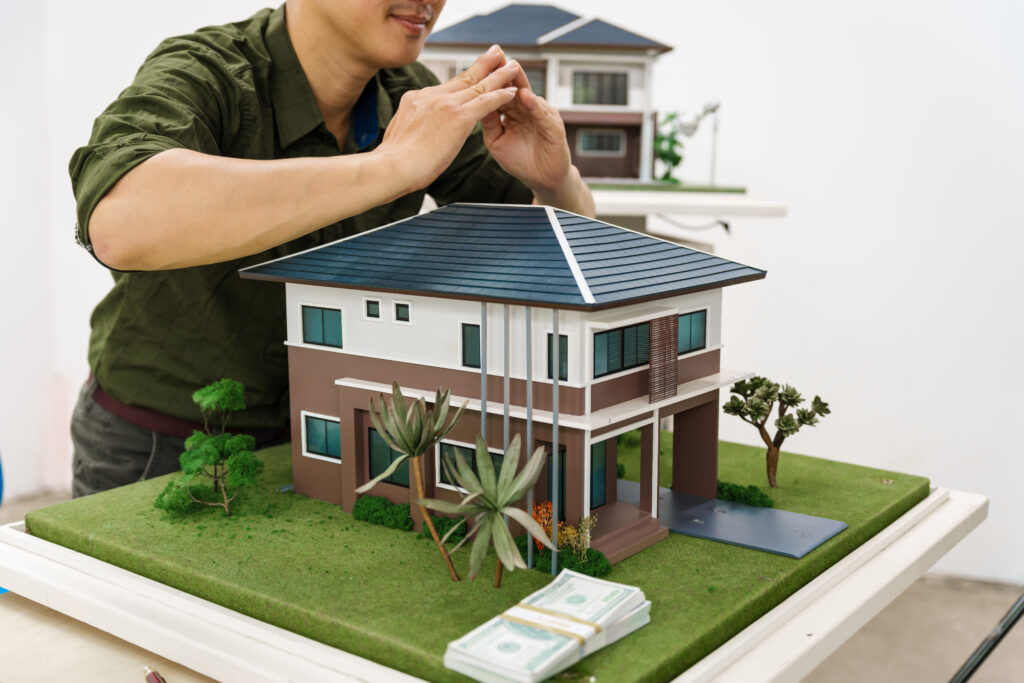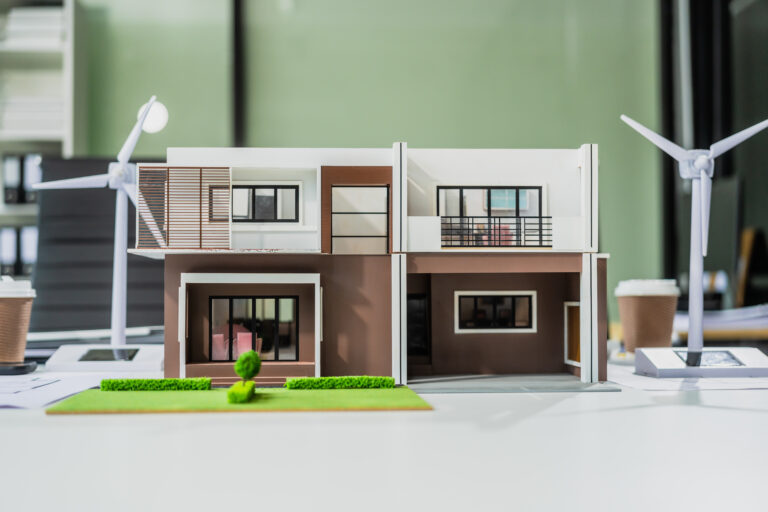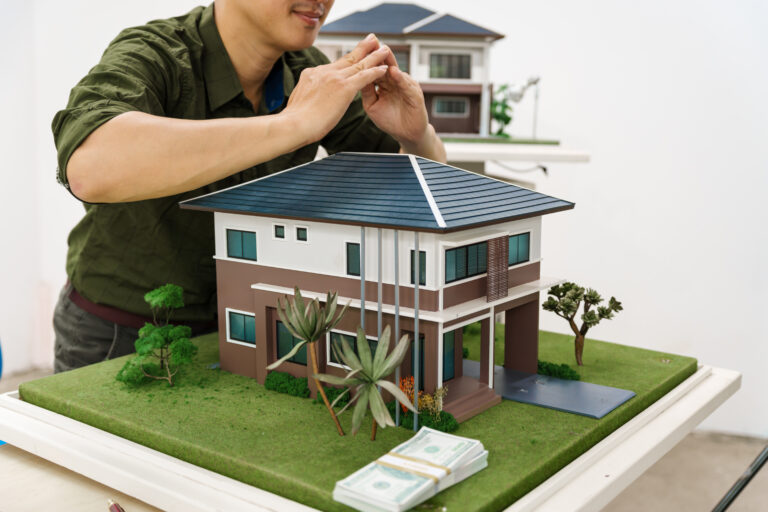Visualize Your Dream Space with Our 3D Design Services

See Your Vision Come to Life Before Construction Begins
Your kitchen is the heart of your home, where memories are made and meals are shared. A well-designed kitchen enhances both aesthetics and functionality, making your daily life more enjoyable.
At ProTech Builders, we specialize in crafting custom kitchen remodels that blend modern style, efficiency, and comfort. Whether you desire a complete transformation or a subtle upgrade, our team ensures top-tier craftsmanship and meticulous attention to detail, bringing your vision to life.
Why Choose 3D Design for Your Project?
Seeing your project in 3D takes the guesswork out of remodeling and new builds.
🔍 Precision & Accuracy: Every element — from dimensions to materials — is rendered with exact detail.
👀 Visual Clarity: Understand layouts, color schemes, and finishes before committing to a design.
🚀 Better Planning: Identify potential design issues early, avoiding costly mid-project changes.
🎨 Experiment with Styles: Easily explore different design options and choose what suits you best.
📈 Faster Approvals: Streamline decision-making and get your project started without delays.

Why Work with ProTech Builders for
3D Design?
State-of-the-Art Software
We use cutting-edge design tools for the most realistic renderings.
Customized Visuals
Every 3D model is tailored to your unique style, space, and preferences.
Seamless Collaboration
Work closely with our designers to fine-tune every detail.
Timely Project Completion
We respect your time and ensure on-time project delivery without cutting corners.
Comprehensive Planning
From layout to lighting, we cover every aspect of your project.
Design-to-Build Expertise
Our team ensures what you see in your design is exactly what you get in the final build.
3D Design




ProTech Builders
Got Questions? We’ve Got Answers!
What is 3D home design, and how does it help my remodel?
3D renderings let you visualize your remodel before construction, ensuring you love the final design.
Can I make changes to my 3D design before construction starts?
Yes! We offer multiple design revisions to ensure the perfect look before work begins.
Do you provide 3D design for kitchens, bathrooms, and ADUs?
Absolutely! We offer full 3D visualization for all home remodeling projects.
How long does it take to get a 3D design completed?
Most 3D renderings are completed in 3-7 days, depending on complexity.
Is 3D design included with my remodeling project?
Yes! We include custom 3D modeling in many of our remodeling packages.
Ready to See Your Dream Space? Let’s Start Designing!
Whether you’re planning a kitchen remodel, a backyard transformation, or a whole-home renovation, our 3D design services bring your ideas to life. Let’s create something extraordinary together!
I definitely give you guys five stars!!





